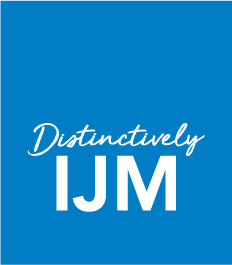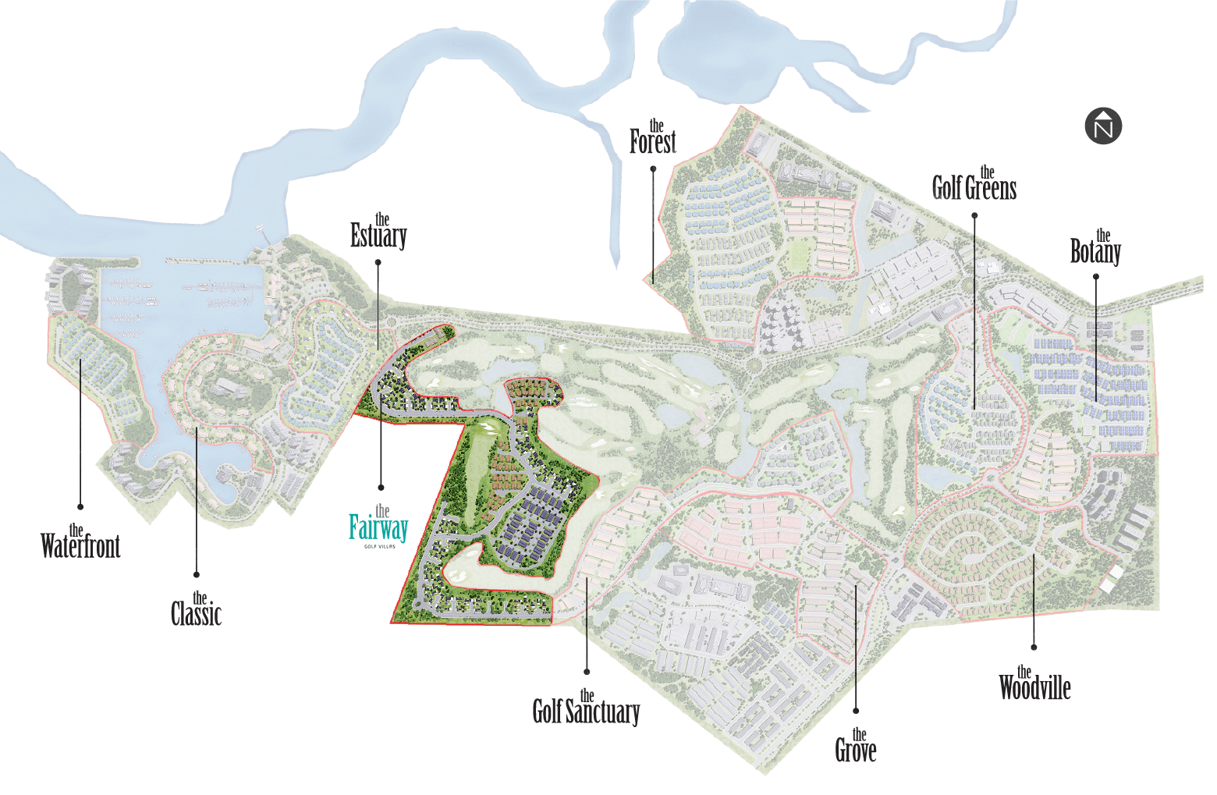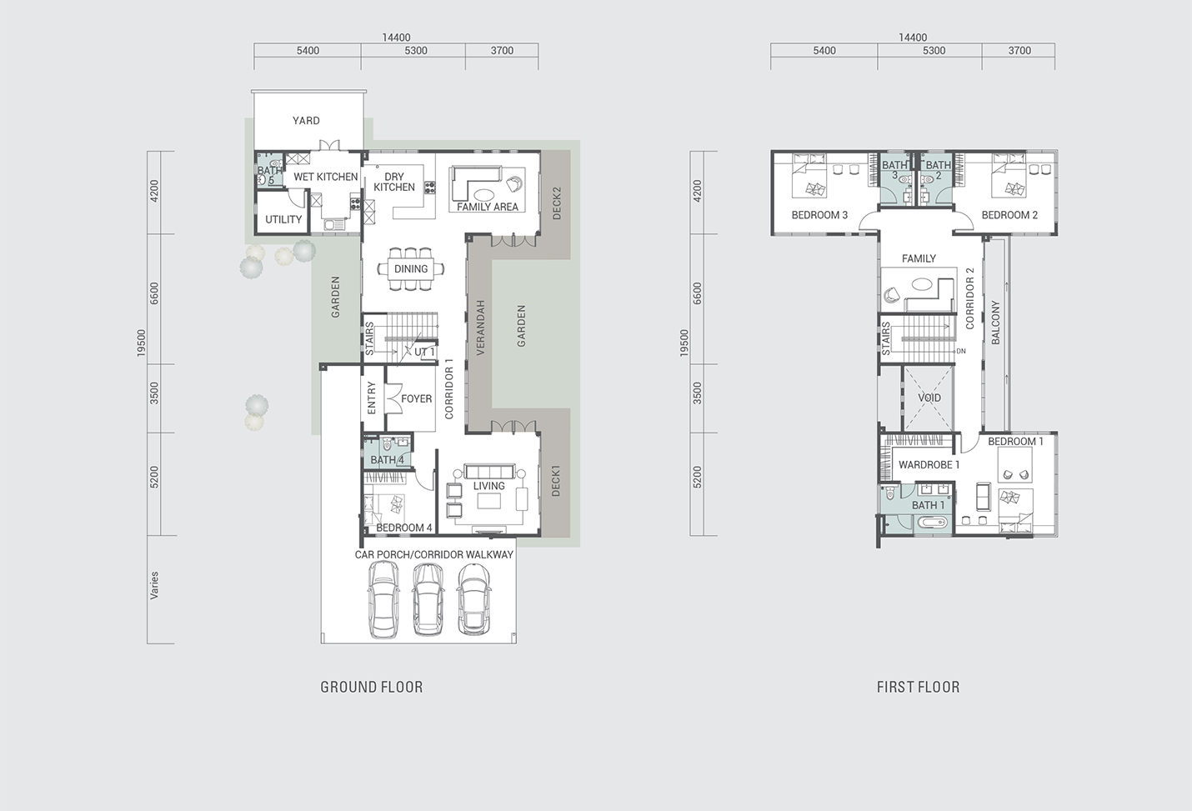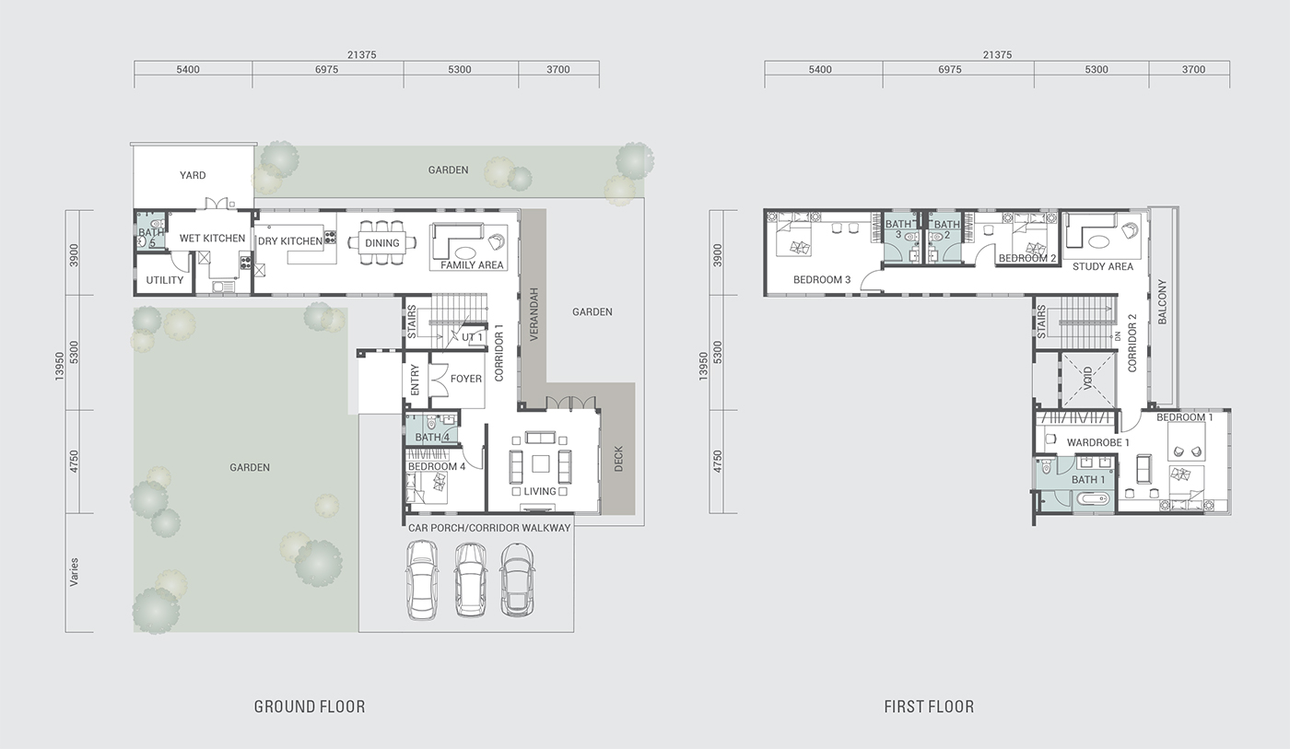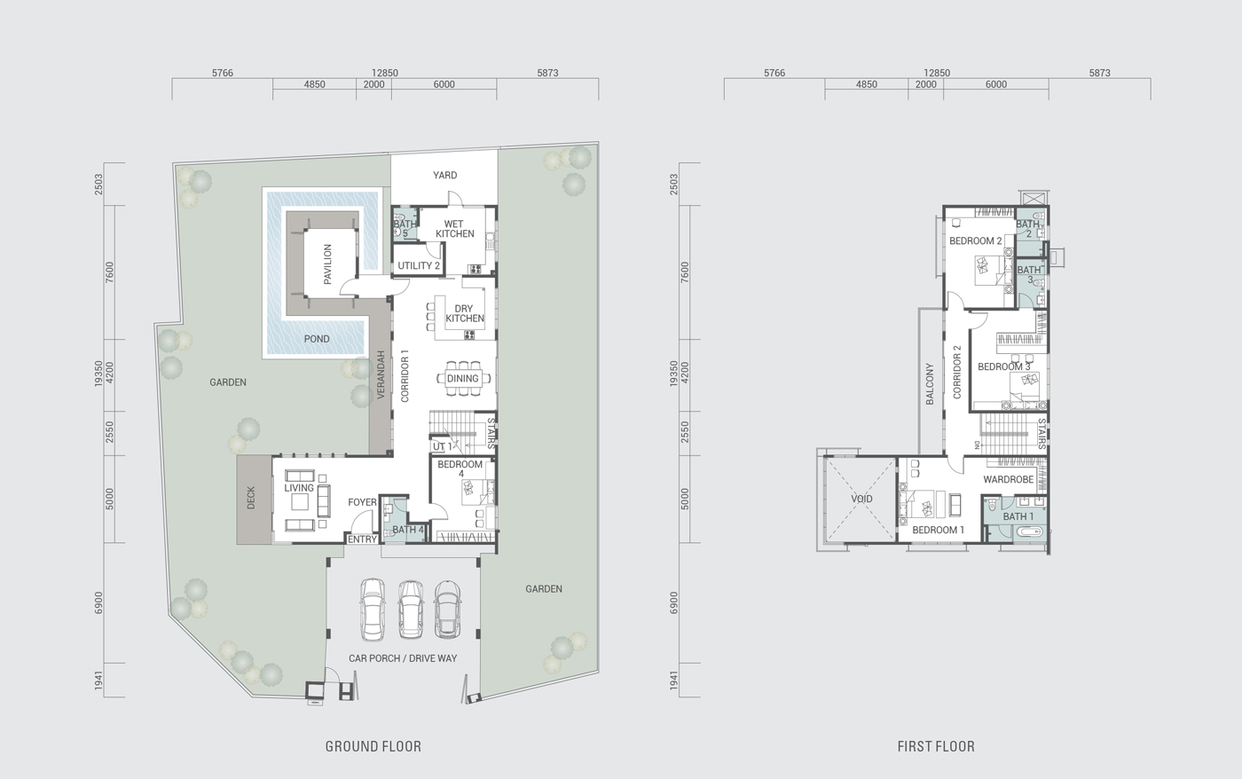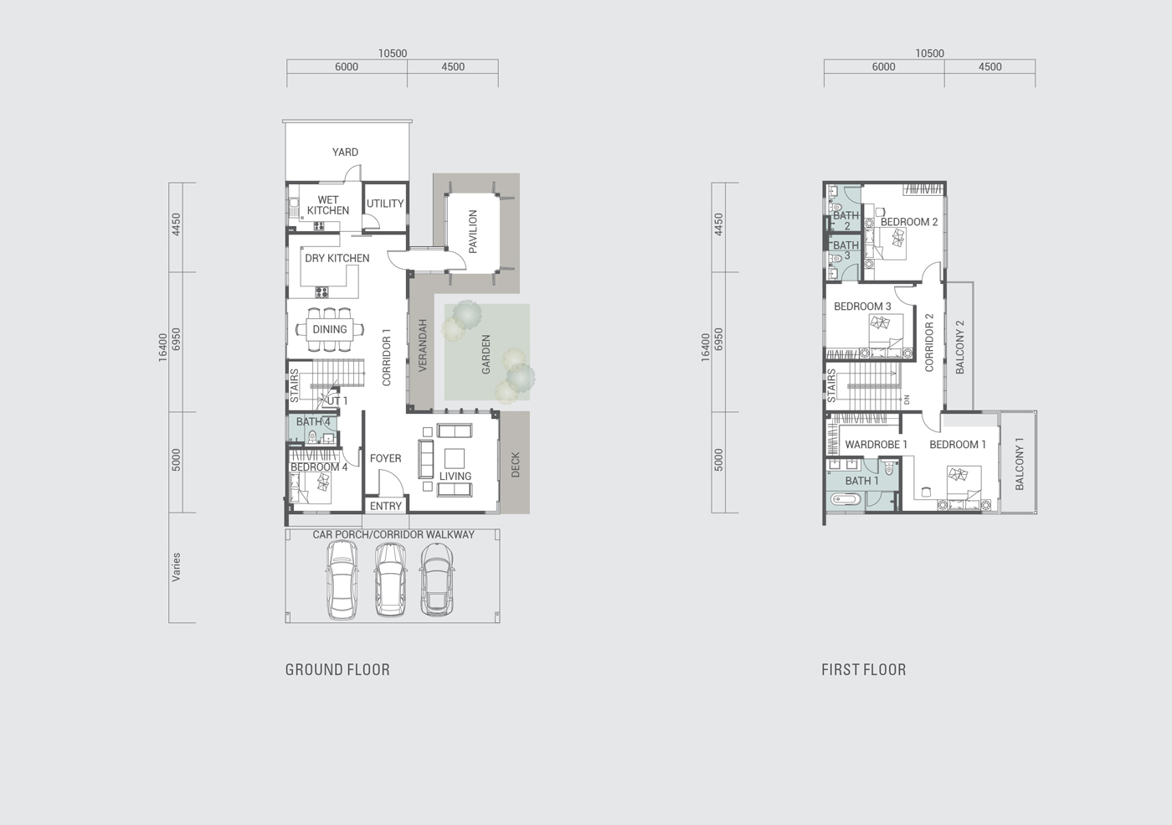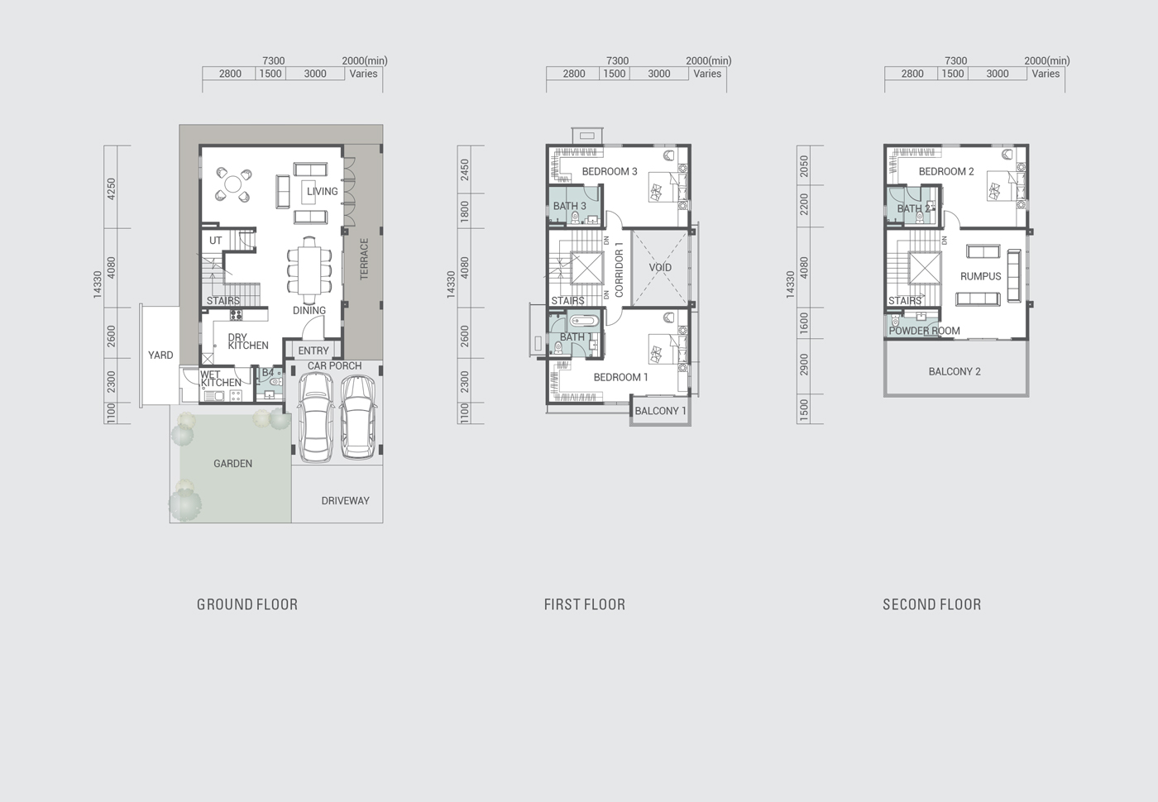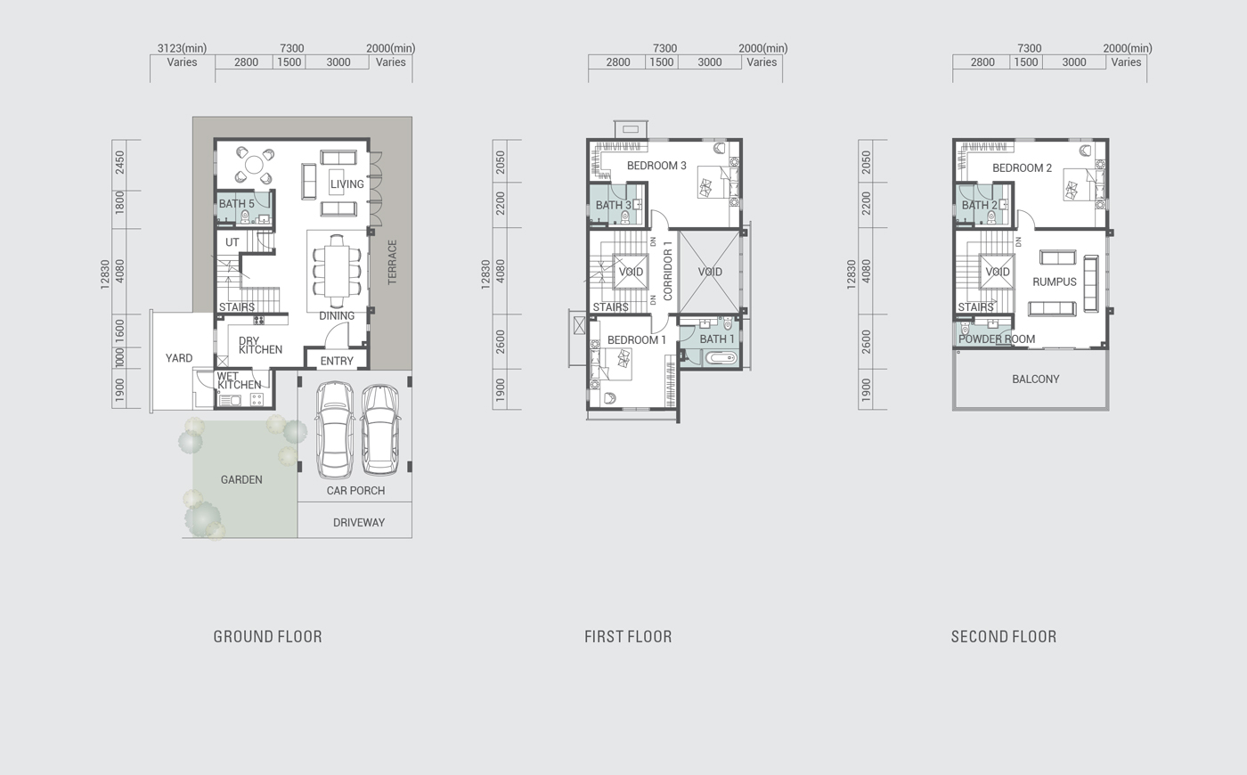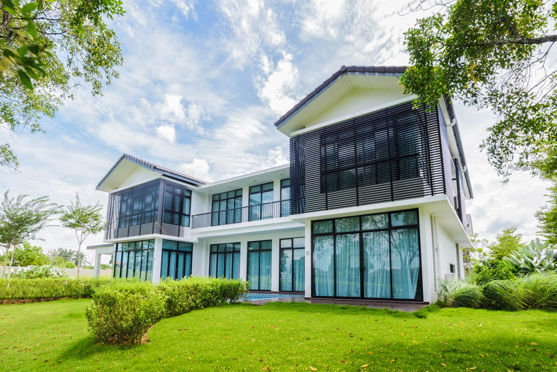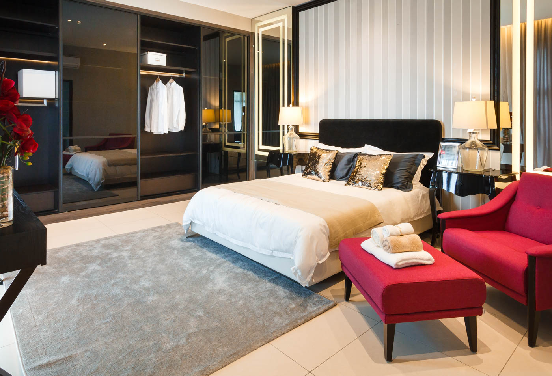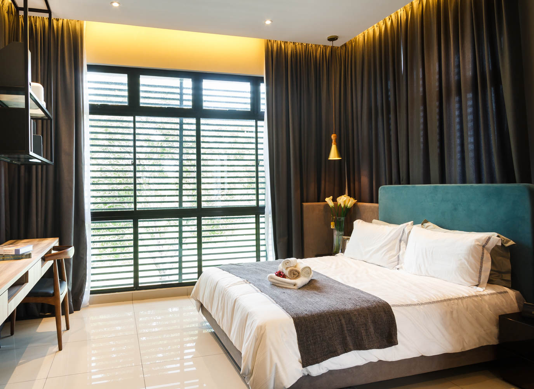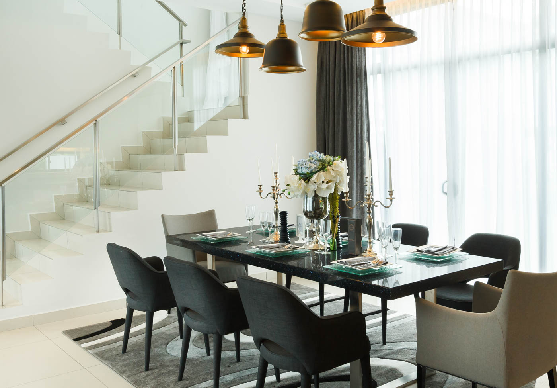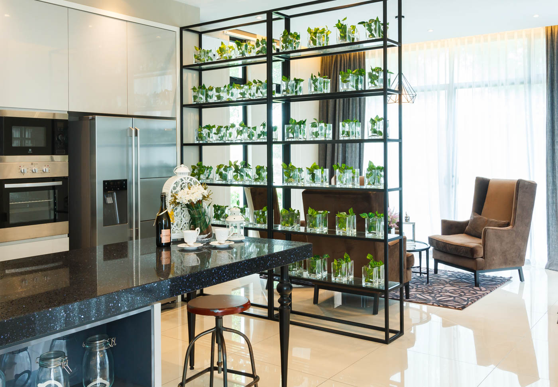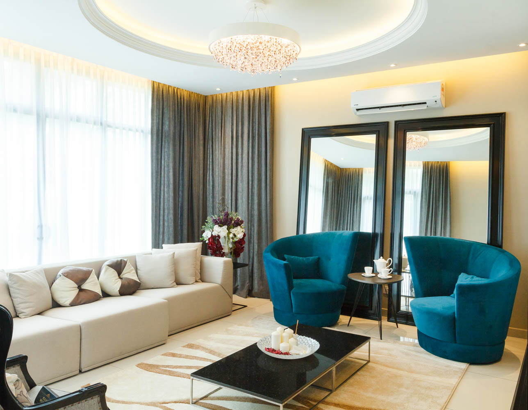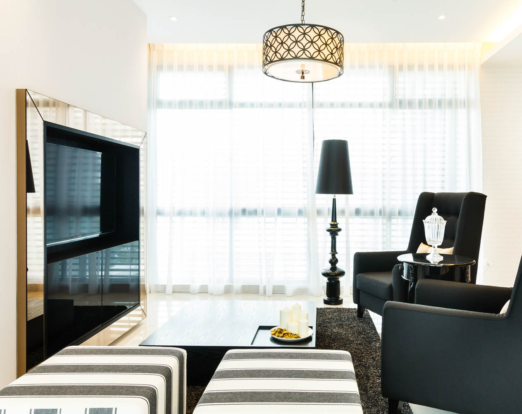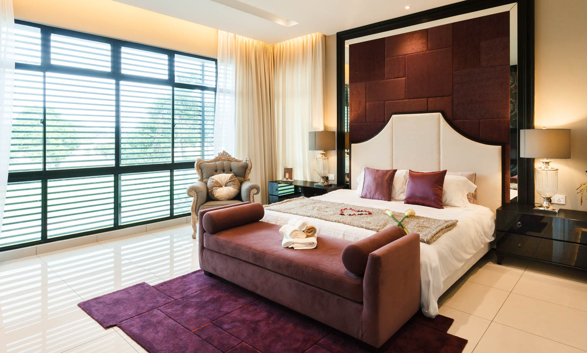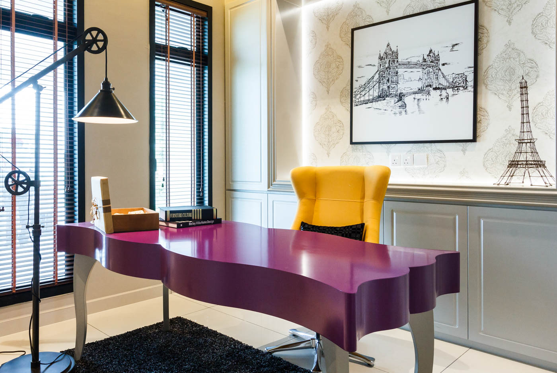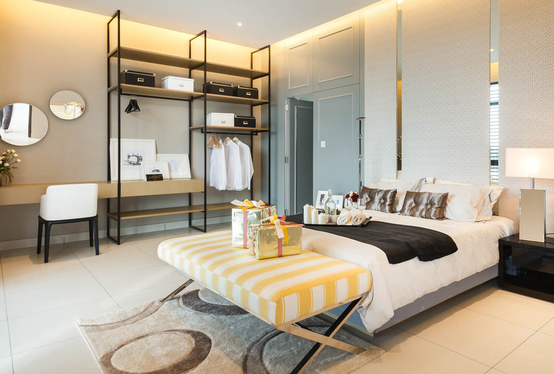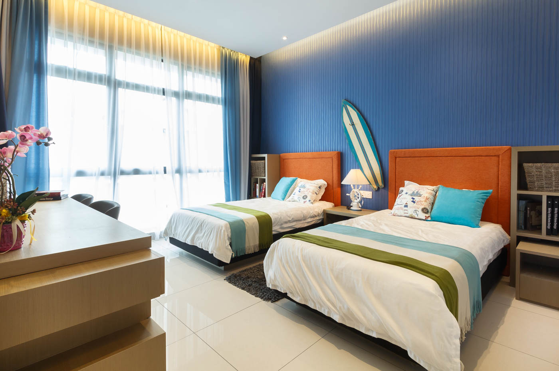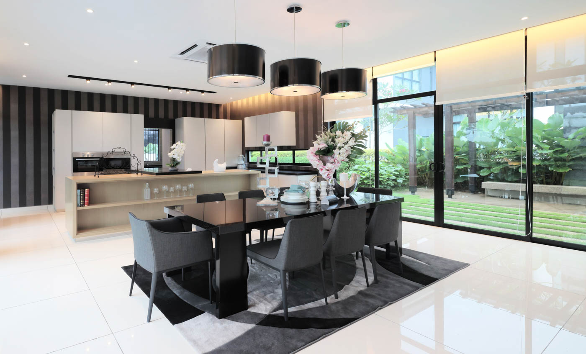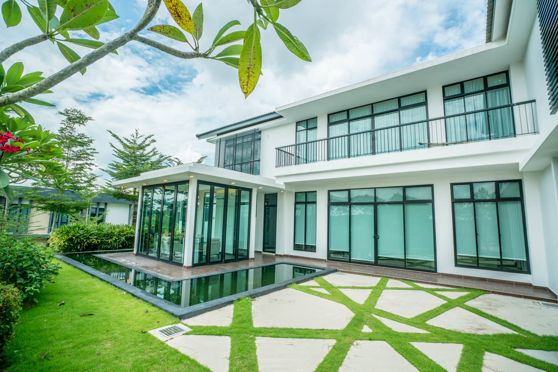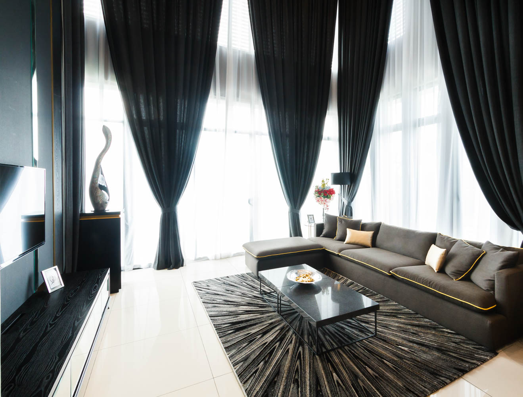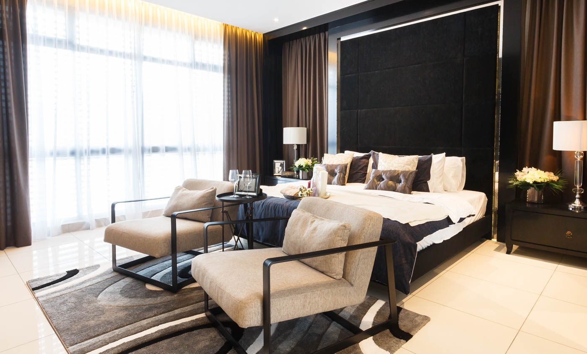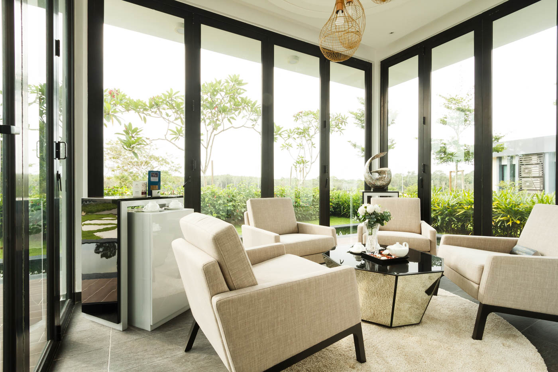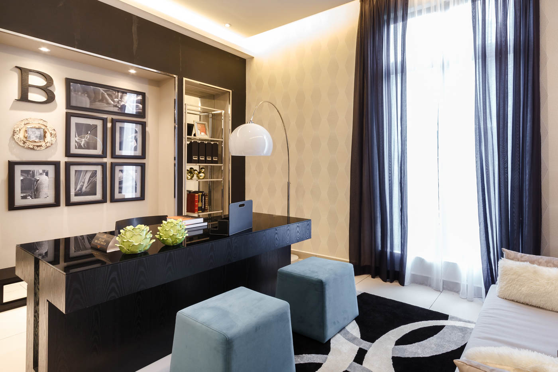Perched right next to the rolling greens of the golf course, the Fairway Golf Villas is the prestigious residential precinct in this resort township.
- Wide balcony
- Spacious car porch
- Generous land area for creation and private garden and swimming pool*
- Lifestyle pavilion available for Type B only
- Built-up areas range from 3,000 sq. ft. to 4,400 sq. ft.
*Applicable for selected bungalow types only.
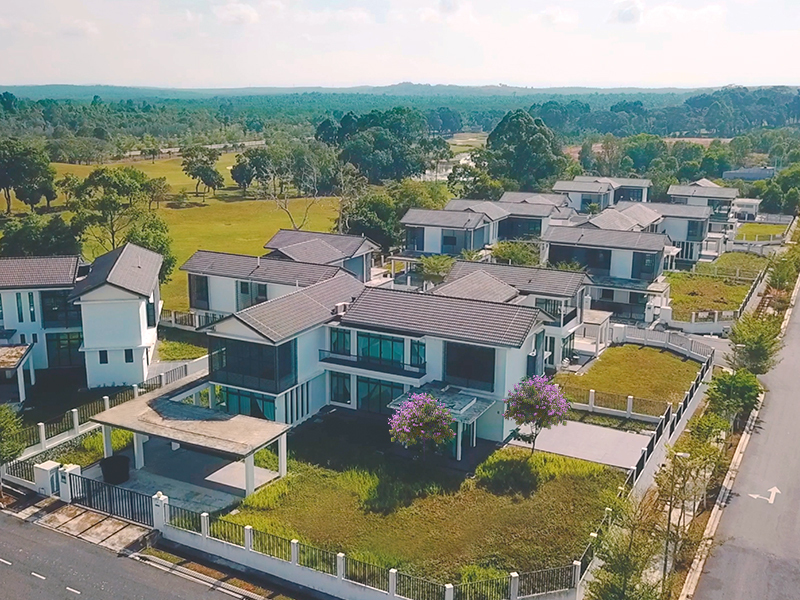
Coming Home Safe
Feel welcome as you are greeted at the imposing wide entrance of guardhouse adorned with greenery. The Fairway Golf Villas is a gated and guarded community with 24-hour CCTV surveillance and security personnel patrolling. A sense of tranquility lingering as you come home safely.
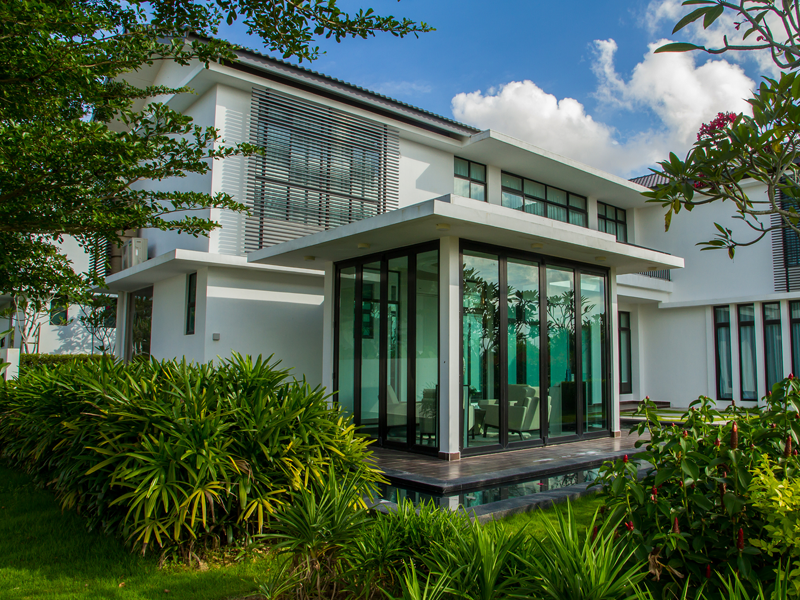
Serenity Within Neighbourhood
The streetscape is pleasant and appealing, with landscaped driveways and walkways that are clearly delineated for pedestrian safety. Such neighbourhood creates a benevolent community where elderly and young couples can stroll freely along paved sidewalks as they greet each other with a nod of head or waving of hand.
Home For A Joyful Life
The villa lifestyle as espoused by the Fairway Golf Villas is luxurious and exclusive, with extremely spacious floor plans in an open design. Expansive windows bring the lush beauty of the outdoors into the living areas, and life for the privileged few are further enriched by the panorama of the undulating golf course
With built-up areas ranging from 3,000 sq. ft. to 4,400 sq. ft., each villa enjoys generous land area which can function as an innovative space. You will have the leeway to design and personalise your own private garden, or even swimming pool whichever more desirable for your everyday way of life.
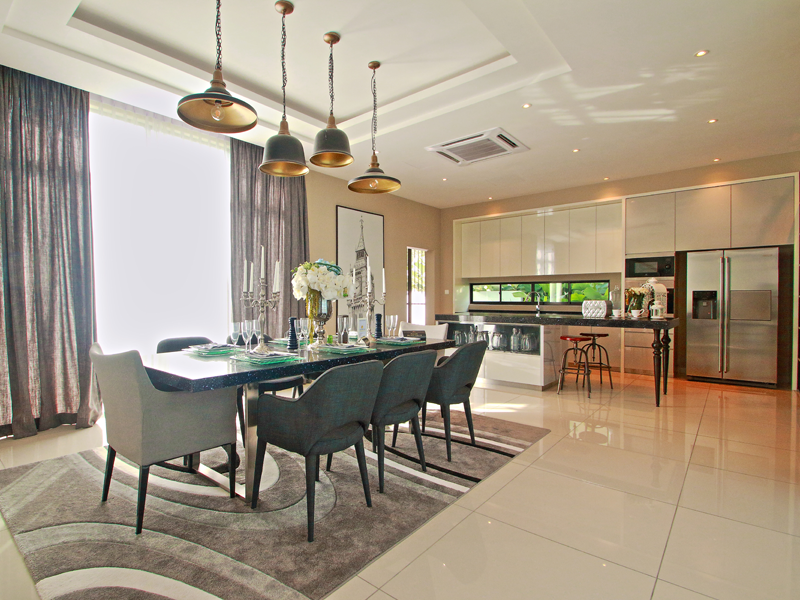
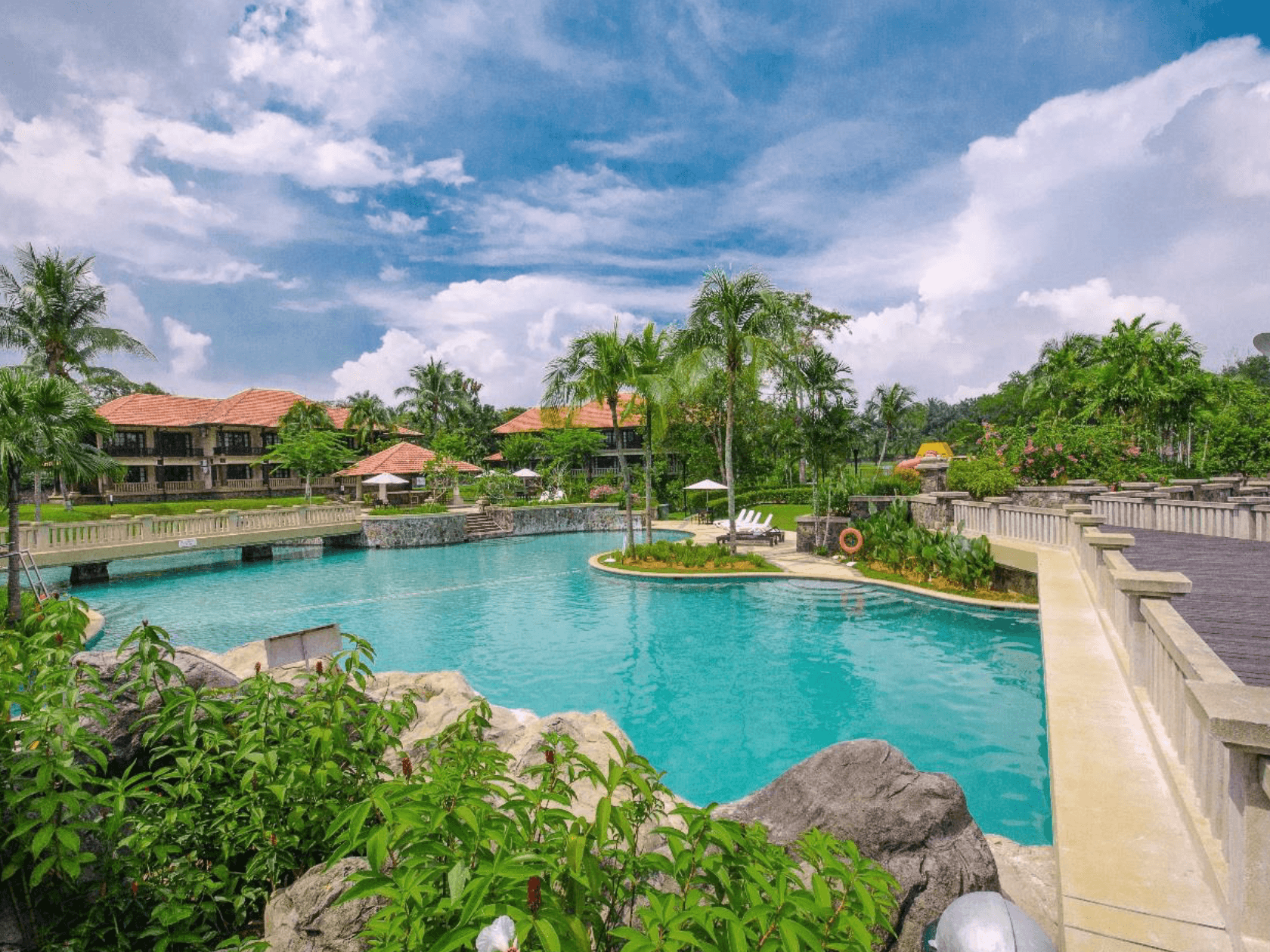
Spoilt For Choice
Bask in plentiful choices of recreational activities and enjoy beyond the vast green outdoors of your homes, with two fascinating clubhouse facilities for double indulgence, all in one township. As a prestigious owner, your enjoyment is topped with free membership of the golf course and golf clubhouse with unlimited access to the marina clubhouse. Otherwise, satiate yourself with a variety of F&B outlets for a delectable evening with friends and family.
Clubhouse facilities: Leisure pool, children’s pool with slide, tennis courts, outdoor badminton and basketball courts, sauna, indoor and outdoor gym, children’s playground, restaurants and cafes, banquet hall & function room
Home Types
Loan Calculator
Estimated Monthly Installment
RM 0

